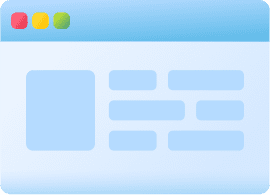Description
Course Name : Autodesk Civil 3D
Duration : 2 Months
Eligibility : Diploma / BE / ME (CIVIL) / ITI / +2 / Equivalent
Syllabus:
Using rectangular 3D coordinates, the right-hand rule of
drawing, displaying 3D views, 3D construction techniques, constructing
wireframe objects, and constructing solid primitives.
COMMANDS:
PLAN, UCS, 3DORBIT, HIDE, BOX, SPHERE, CYLINDER, CONE, WEDGE, and TORUS.
Spherical coordinates, cylindrical coordinates, 3D polylines,
working with the UCS, constructing accurate intersections, and
guidelines for working with 3D models.
COMMANDS:
3DPOLY and UCS.
Introduction to user coordinate systems, working with user
coordinate systems, additional ways to change the UCS, managing
user coordinate systems and displays, creating text with thickness, text
and the UCS, and dimensioning in 3D.
COMMANDS:
UCS, UCSICON, DDUCSP, UC,UCSMAN, UCSFOLLOW, and PROPERTIES.
Understanding viewports, creating viewports, drawing in
multiple viewports, regenerating viewports, and creating a standard
engineering layout.
COMMANDS:
VPORTS, MVIEW, CVPORT, UCSVP, and REGENALL.
PLAN command options, dynamically changing a 3D view,
and shading a 3D model.
COMMANDS:
PLAN, 3DORBIT, 3DDISTANCE,
3DSWIVEL, 3DCLIP, 3DORBIT, SHADEMODE, and RENDER.
Overview of solid modeling, constructing solid primitives,
creating composite solids, and working with regions.
COMMANDS:
BOX, SPHERE, CYLINDER, CONE, WEDGE, TORUS,
SUBTRACT, UNION, INTERSECT, INTERFERE, REGION,
BOUNDARY, and AREA.
Creating solid model extrusions, creating solid model, revolutions, and using
the EXTRUDE and REVOLVE commands as construction tools.
COMMANDS:
EXTRUDE and REVOLVE
Changing properties, aligning objects in 3D, 3D rotating, 3Dmirroring,
creating 3D arrays, filleting solid objects, chamfering solidobjects,
constructing details and features on solid models, and removing details and features.
COMMANDS:
PROPERTIES, ALIGN, 3DROTATE, 3DMIRROR,3DARRAY, FILLET, and CHAMFER.
Overview of solid model editing, face editing, edge editing,body editing,
and using SOLIDEDIT as a construction tool.
COMMANDS:
SOLIDEDIT.
Controlling solid model display, viewing the internal
features of a solid model, creating and using multiview layouts, solid
model analysis, and solid model file exchange.
COMMANDS:
ISOLINES, DISPSILH, FACETRES,SECTION, SLICE, SOLVIEW,
SOLDRAW, AMECONVERT,SOLPROF, MASSPROP, ACISOUT, EXPORT,
ACISIN, IMPORT, and STLOUT.
Overview of surface modeling, creating 3D faces, creating invisible
3D face edges, and drawing surface primitives.
COMMANDS:
3DFACE, AI_BOX, AI_WEDGE, AI_PYRAMID,AI_CONE, AI_DOME,
AI_DISH, AI_SPHERE, and AI_TORUS.
3D mesh techniques, constructing a 3D mesh, constructing a single-plane mesh,
constructing a 3D polyface mesh, polygon mesh variations, constructing enclosed
surfaces with EDGESURF, creating a surface mesh with RULESURF, constructing
tabulated surfaces with TABSURF, constructing revolved surfaces with REVSURF,
drawing wireframe holes, and surfacing around wireframe holes.
COMMANDS:
3DMESH, AI_MESH, PFACE, EDGESURF, RULESURF, TABSURF, and REVSURF.
Using grips to edit surface models, trimming and extending objects in 3D,
creating surfaced fillets and rounds, editing polygon meshes, and editing
polygon meshes with grips.
COMMANDS:
TRIM, EXTEND, EDGE, and PEDIT
Lights, creating scenes, rendering models, and rendering preferences and statistics.
COMMANDS:
LIGHT, SCENE, RENDER, RPREF, and STATS.
Creating surface finishes with materials; granite, marble, and wood; assigning materials
to objects; using maps; mapping textures to objects; and material libraries.
COMMANDS:
RMAT, SETUV, and MATLIB.
Setting the icon scale, properties of lights, AutoCAD lights, shadows, simulating sunlight,
adding a background, adding atmospheric fog, and landscaping (entourage).
COMMANDS:
RPREF, BACKGROUND, FOG, LSNEW, LSEDIT, and LSLIB.
Introduction to raster and vector graphics, replaying image files, working with raster files,
and working with vector files.
COMMANDS:
REPLAY, IMAGE, IMAGEATTACH, IMAGECLIP, IMAGEADJUST, IMAGEQUALITY,
TRANSPARENCY, IMAGEFRAME, SAVEIMG, SAVEAS, DXFOUT, OPEN, DXFIN,
EXPORT, WMFOUT, IMPORT, and WMFIN.




