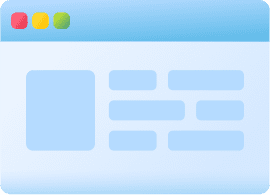Course Name : Mastercam Duration : 2 Months Eligibility : Diploma / BE / ME (MECH)/ Equivalent Syllabus: MASTER CAM SYLLABUS Introduction to CNC Machines Introduction to MASTERCAM Product Introduction Basic concepts of CAM (cutters, machines job setup, etc) Create point, line, arc fillet, chamfer, spline curve, surface, drafting Rectangle, Rectangle shape polygon, ellipse spiral, helix, primitives litter, boundary box bolt circle Solids extrude, revolve, sweep loft, fillet, chamfer shell, trim, thicken remove face, draft face pattern, boolean add boolean remove boolean common non associative, find features from surface, layout face / features colurs Edit Trim/Brake join endities modify spline Analyze entities properties, position distance, volume / area chain, contour angle, dynamic Xform Translate, translate 3d mirror, rotate scale, dynamic xform move to origin, offset offset contour, project rectangular array practice sketch 07&08 Program surface rough- pocket Screen Clear colour, statistics disply entity endpoints blank entity, un blank entity hide entity unhide some grit setting shade setting Creating 2D Program Pocket, Contour,Facing,Drilling Transforming 2D tool paths(Translate,Rotate,Mirror) Hole milling, slot milling and helical milling tool paths Back plot, Verification, post processing Creating 3D Program boundary box, Orientation, Analyzing Pocket,Contour,Shallow,Parallel,Restmilling,Corner finishing tool paths Back plot, Verification, Gouge checking, Post – processing, Editing of programs ...
0 INR View More








